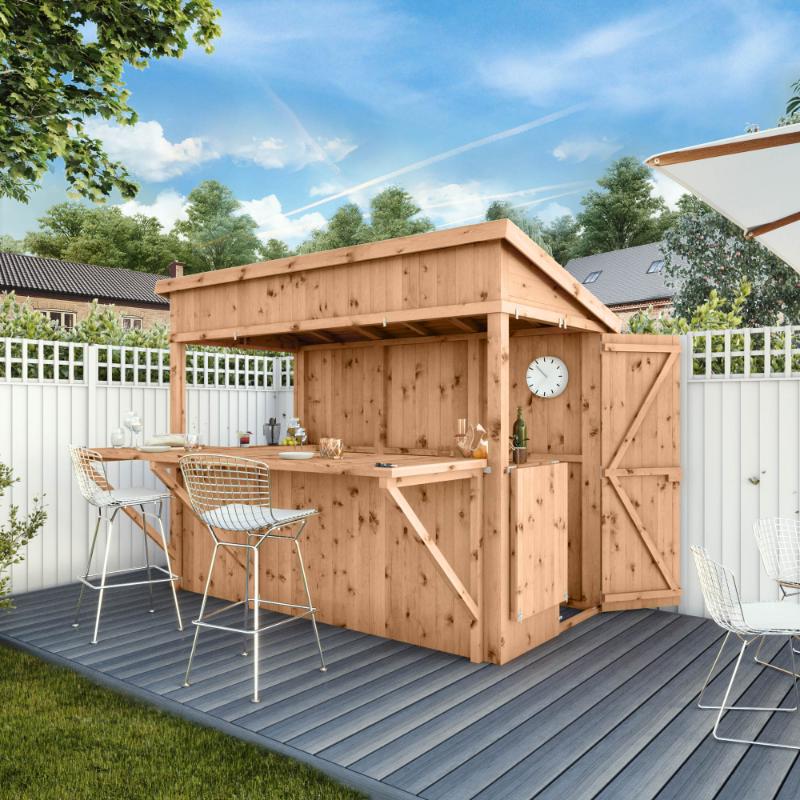
Mercia Pressure Treated Garden Bar - 9ft x 4ft
Add some fun and life to your garden with our modern and stylish 9 x 4 Garden Bar. Perfect for hosting family and friends, this bar will become the hub of every party! Add a few stools, decorate with lights and stock with drinks to have yourself the perfect pub for entertaining all evening long.
This wooden bar features side access and a wooden countertop - ideal for pouring and serving drinks!
Manufactured here in the UK, using sustainably sourced and regulated timber, this garden bar uses pressure treated 12mm tongue and groove boards with a thick, 44mm x 44mm frame. Not only does that make for a robust, strong and long-lasting build, it looks great too! The roof is formed using overlapping timber boards that are nailed to an internal frame. Boasting a contemporary pent roof design, rainwater will simply run off the back of the building, to keep the inside of the bar dry and to avoid any water build-ups.
The pressure treatment process protects your building against insect attack and natural decay, and keeps it looking fresh! Your building will also benefit from our 15-year anti-rot guarantee. (Waterproof treatment upon construction and annually thereafter is required.) This building must be constructed on a firm level base such as concrete or concrete slabs.
| SPECIFICATIONS | |
| WIDTH | 2803MM |
| DEPTH | 1432MM |
| RIDGE HEIGHT | 2140MM |
| EAVE HEIGHT | 1789MM |
| BASE WIDTH | 2661MM |
| BASE DEPTH | 1269MM |
| BASE DEPTH inc Veranda | N/A |
| INTERNAL WIDTH | 2549MM |
| INTERNAL DEPTH | 1138MM |
| INTERNAL RIDGE HEIGHT | 2059MM |
| INTERNAL EAVE HEIGHT | 1762MM |
| INTERNAL WIDTH SECOND AREA | N/A |
| INTERNAL DEPTH SECOND AREA | N/A |
| FRAMING | 2" X 2" SMOOTH (44X44MM) |
| CLADDING | 12MM MATCHBOARD |
| TREATMENT | PRESSURE TREATED |
| ANTI-ROT GUARANTEE | 15 YEARS |
| PEOPLE REQUIRED TO BUILD | 2 |
| FLOOR THICKNESS | |
| FLOOR MATERIAL | N/A |
| BEARER THICKNESS | N/A |
| ROOF THICKNESS | |
| ROOF MATERIAL | FEATHEREDGE |
| FELT TYPE | N/A |
| DOOR(S) Type 1 | N/A |
| DOOR(S) Type 2 | N/A |
| # OF DOORS | N/A |
| DOOR APERTURE WIDTH (MM) | N/A |
| DOOR APERTURE HEIGHT (MM) | N/A |
| SECOND DOOR APERTURE WIDTH (MM) | N/A |
| SECOND DOOR APERTURE HEIGHT (MM) | N/A |
| WINDOW(S) | N/A |
| GLAZING TYPE | N/A |
| # FIXED WINDOWS | N/A |
| # OPENING WINDOWS | N/A |
| Type | N/A |
| LOCK TYPE | N/A |
| ADDITIONAL LOCKS | N/A |
| BULDING WEIGHT (APROX KG) | 165 KG |










