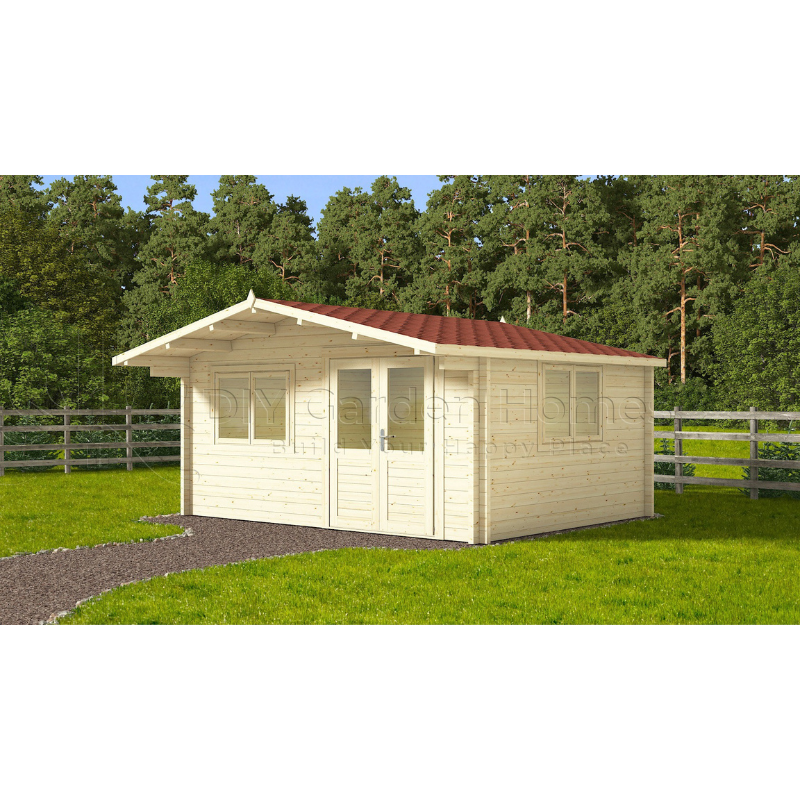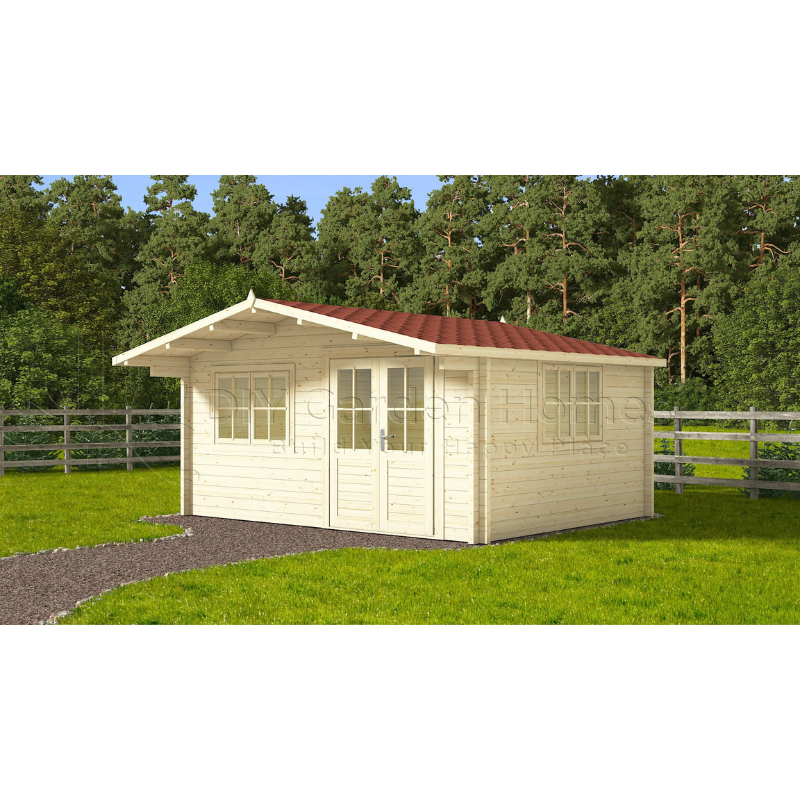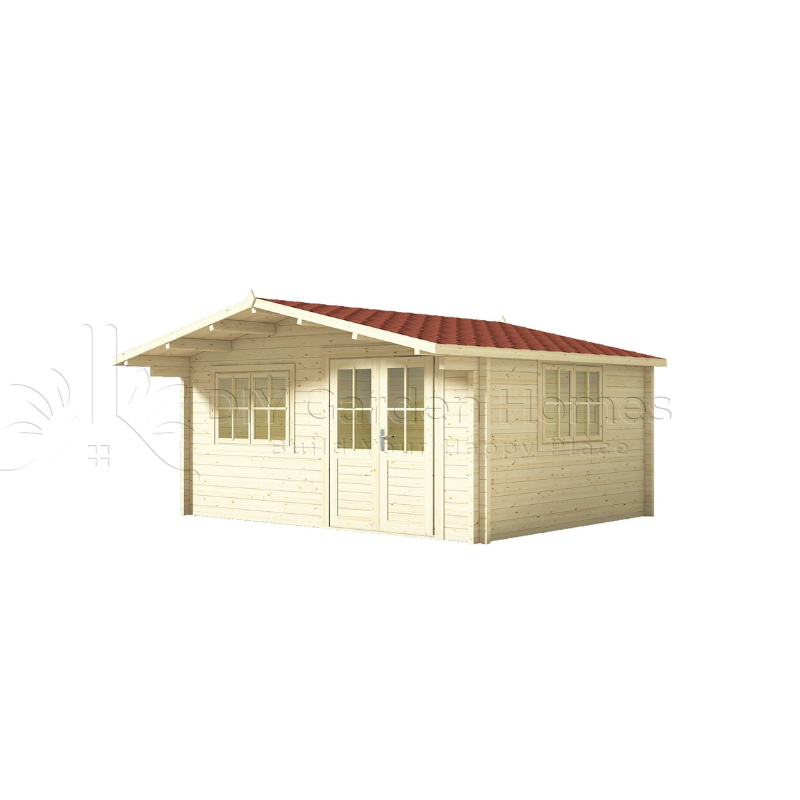
Eurovudas Bremen Log Cabin - 5m x 5m
The Eurovudas Bremen Log Cabin is a stunning and spacious structure, designed to enhance your outdoor living experience. With its robust build and elegant design, this cabin is perfect for use as a garden retreat, workshop, or storage space.
Key Features:
-
Footprint: 5.0m x 5.0m (Exact measurements: 4.78m x 4.78m)
-
Wall Thickness: 70mm, featuring a triple interlocking tongue and groove design for superior insulation and durability.
-
Side Wall Height: 2.09m, providing comfortable headroom.
-
Ridge Height: 2.63m (can be lowered to 2.5m upon request).
-
Double Door: 160.0cm x 194.0cm, allowing easy access.
-
Windows: 2 outward-opening windows (136.0cm x 94.5cm) with double glazing, ensuring excellent thermal insulation and natural light.
-
Roof Boards: 19mm thick for added strength and durability.
-
Floor Included: Standard 19mm tongue and groove floor boards resting on treated bearers (45mm x 45mm).
-
Floor Area: 21.57m², providing ample space for various activities.
-
Roof Area: 34.2m² for generous overhead space.
-
Front Roof Overhang: 1.0m, providing additional shade and protection.
Additional Information:
-
The Eurovudas Bremen is designed with excellent weather resistance, effectively shielding against water ingress and cold winds.
-
The inclusion of double-glazed windows enhances insulation, allowing for easy temperature control and ventilation during warmer weather.
-
Optional roofing materials include shed roofing material and bitumen felt shingles, available in green or black, to provide additional protection for the roof boards.
This log cabin is an ideal choice for those looking to create a functional and inviting outdoor space, combining style and practicality in a single structure.



